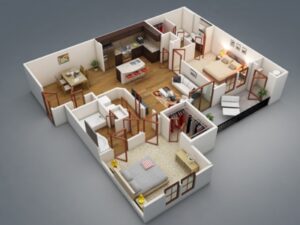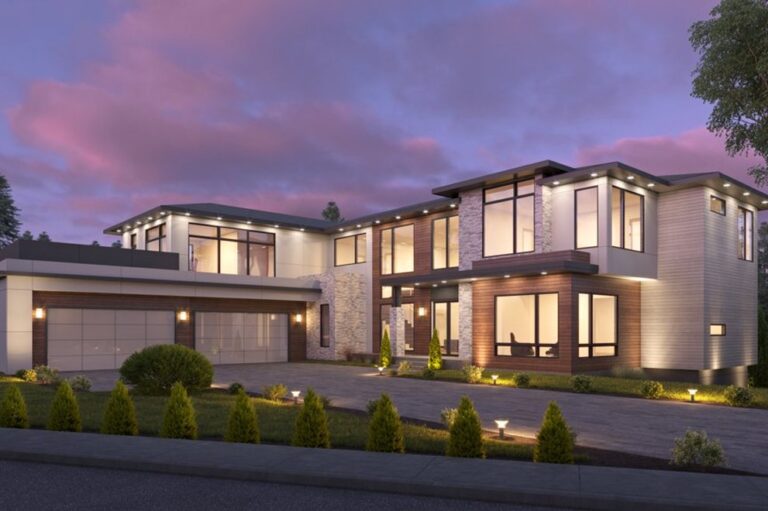Services
Plans, Designs, Interior Design, 3D Models, 3D Walktrough
Complete set of architectural design package:

Floor plan
Stage 1: Initial stage

Model Design
Stage 2: Modeling and exterior design
Walkthrough
Stage 3: Real time visualization through walkthrough

Working Drawings
Stage 4: Preparation of structural designs , MEP, Sectional drawing, etc.

Rechecking
Stage 5: Rechecking all drawings and designs

Final Stage
Stage 6: Submitting all the files and Site visit
We do each stage separately
based on your budget !!
Floor Plan
No matter how many trials going on, Work will be carried out until the client’s expectations are fulfilled.
Rs.8000 to 30000/-
Visualization through Walkthrough video
Visualization of the floor plan will give the ideas of overall how the floor plan works in the real world. It helps to avoid future errors
Rs.10000 to 30000/-
Exterior design
1 to 3 design models will try and see to choose the better one.
Rs.15000 to 50000/-
3D plan
Representation of the floor plan in third dimension.
Rs.8000 to 14000/-
Interior design
Interior design will give a pleasant environment.
Rs.40 to100 per Sq.ft
Structural drawings
Structural drawings are the backbone of the design.
Rs.4 to10 per Sq.ft
MEP drawings
Electrical and plumbing drawings.