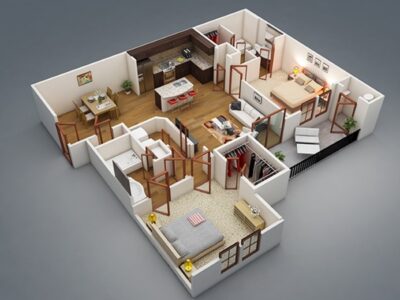importance of 3d walk-through
Construction is a complex process that involves various stages, including planning, design, and execution. The planning stage plays a crucial role in ensuring the success of the project. One of the most important tools that can be used during this stage is a 3D walkthrough
A 3D walkthrough is a computer-generated simulation that allows the user to move through a digital representation of a building or space. It provides a realistic experience of the design and helps to visualize the final product before it is constructed. 3D walkthroughs are becoming increasingly popular in the construction industry because of their numerous benefits.

Firstly, 3D walkthroughs help to identify any design flaws or issues that may not be apparent in 2D drawings. By viewing the design in 3D, architects ,engineers and clients can detect and resolve problems before construction begins, which saves both time and money. This can include identifying potential conflicts between building systems, such as plumbing and electrical, or identifying structural issues that may impact the safety of the building.
Secondly, 3D walkthroughs allow clients to better understand the design and provide feedback before construction begins. This can be especially important for complex projects, where it may be difficult to visualize the final product from 2D drawings alone. By experiencing the design in 3D, clients can provide more detailed feedback and ensure that the final product meets their expectations. Also not all clients are able to visualize the 2D plan in 3D, the walkthrough provides great assistance to such clients and their family members.
Thirdly, 3D walkthroughs can be used to negotiate better pricing with the contractors. By providing a realistic visualization of the final product, clients can better communicate the value of the project to stakeholders.
It also help in deciding the finishing materials selection like the pattern of tiles , paints, wallpapers, overall theme of interior and exterior etc
Finally, 3D walkthroughs can improve collaboration between different teams involved in the project. By providing a shared visualization of the design, teams can better coordinate their efforts, schedule the project accordingly and identify potential issues before they become major problems.
In conclusion, a 3D walkthrough is an important tool that should be used during the planning stage of construction projects. It can help to identify design flaws, allow clients to better understand the design, market the project to stakeholders, and improve collaboration between different teams. By using a 3D walkthrough, construction projects can be completed more efficiently, with fewer errors, and to the satisfaction of all stakeholders.